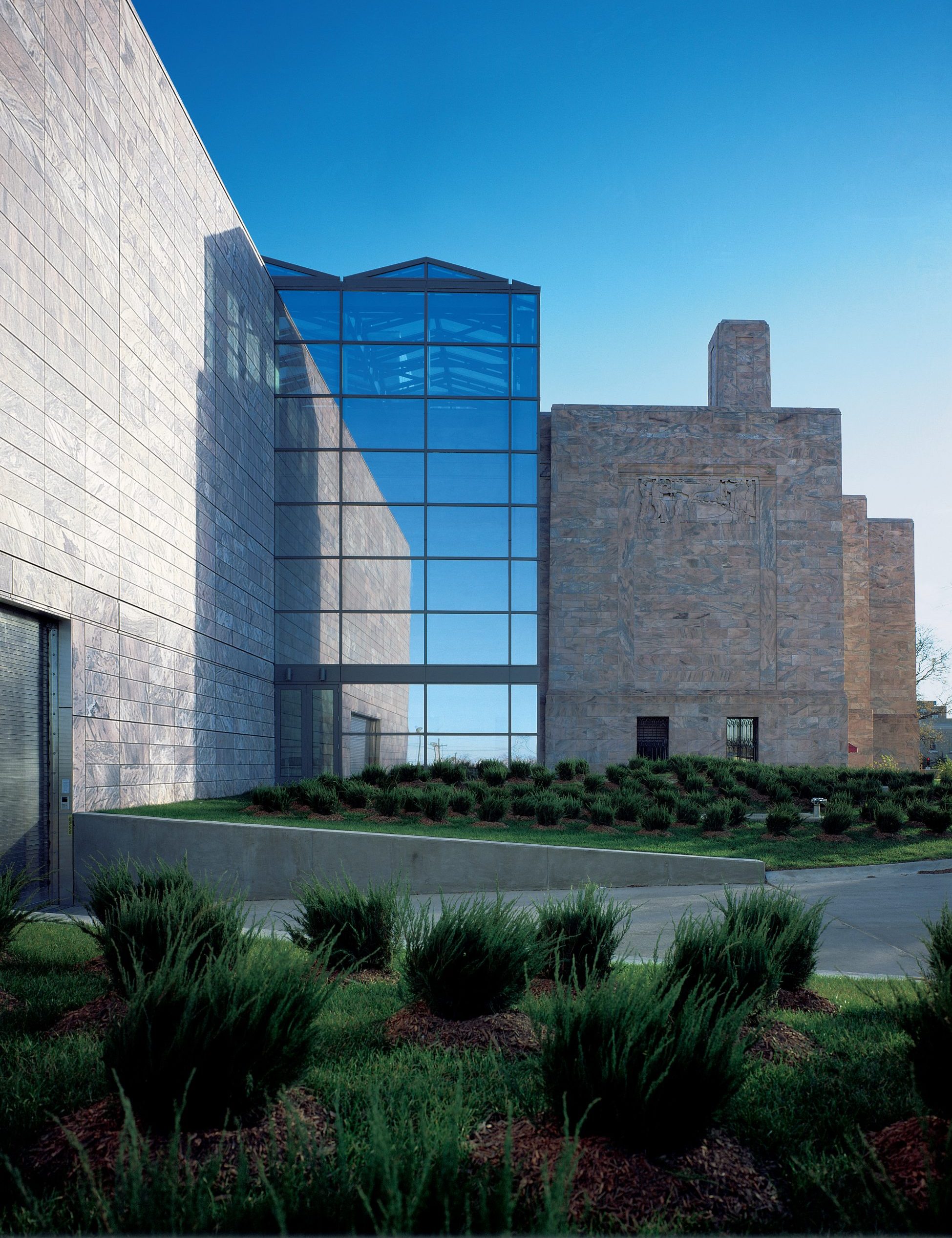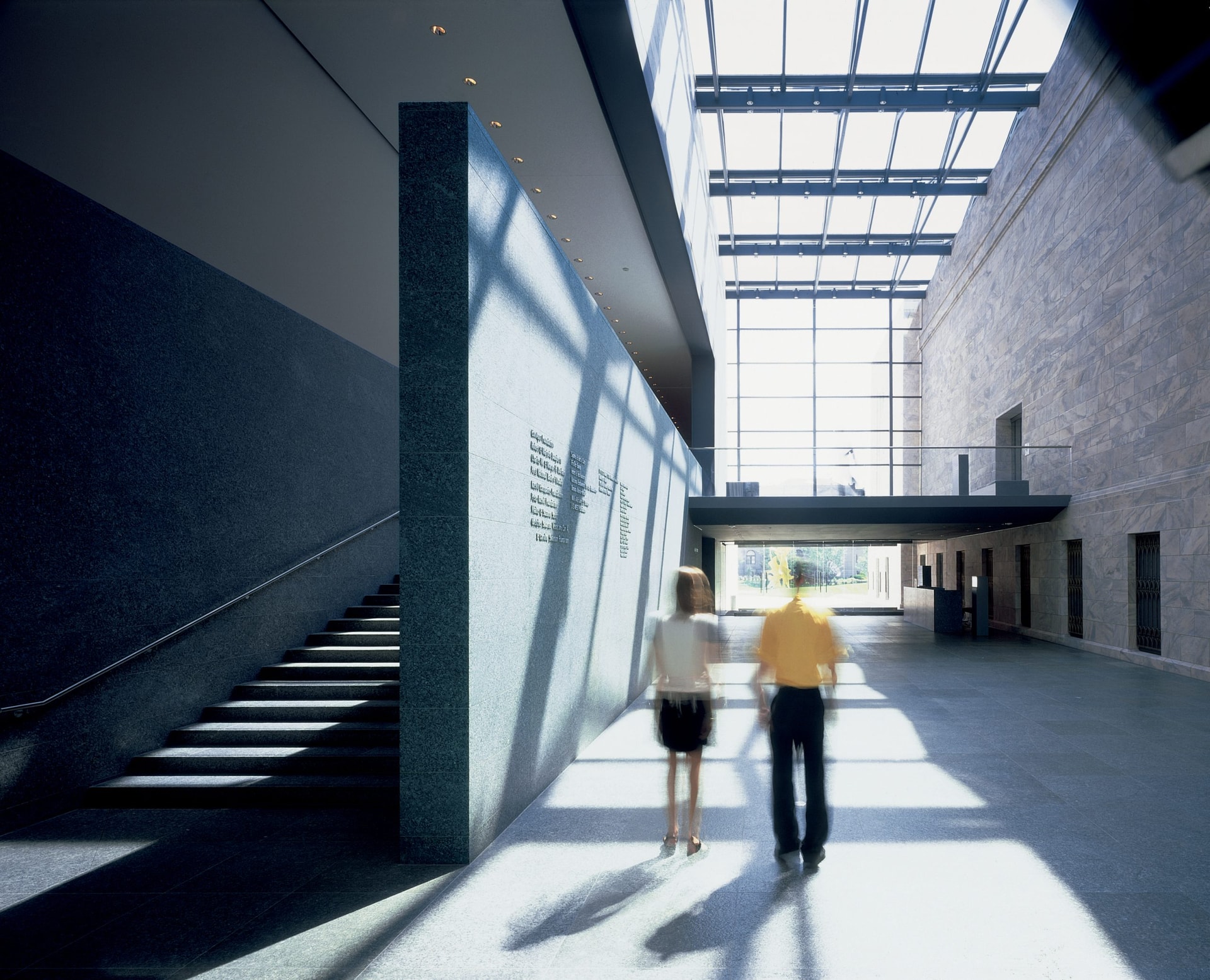Scott Pavilion | The Joslyn
Design Inspiration
As the Museum prepared for its first expansion, three interrelated characteristics lay at the core of the design challenge presented to Norman Foster and Partners of London: the need for functional, secure spaces specific to an art museum; the provision of public-service features, notably retail store and catering facility, insulated from galleries; and respect for the architectural character and integrity of the original building.
In a radical departure from his signature high-tech style, Foster proposed a solid rectangular form, similarly proportioned and parallel to the original building, to which it would be linked by a great glass room, or atrium, with exposed steel beams running the full length of the old north facade. In addition to linking the two buildings, the atrium provided a bright space for a cafe and public circulation. The new structure was clad in the same Etowah Fleuri (Georgia Pink) marble as the 1931 Joslyn Building. The sculpture garden on the east side of campus was a 2009 addition.
Building Highlights
The west end of the original building was different in scale and detail from the rest of the structure, with the wall plane breaking in and out several times. Foster saw the northwest corner as the fulcrum on which the addition would turn. He built forward from that corner, with the north and west faces of the glass atrium and the new Scott Pavilion continuing the rhythm of the 1931 Joslyn Building’s west facade.

A transparent link between the old and new buildings, the atrium is meeting place and crossroads (and originally served as the entrance). The cafe and kitchen are situated at the west end and the Museum shop was located immediately to the south of the space. The atrium bridge fulfills many functions: a convenient connection between the original and new galleries; a spot to take in the dramatic north/south vista; and a gathering place. Steel is among the most noticeable materials used in the atrium. Verde Lavras, a green granite from Brazil, was chosen for the atrium floor and steps as a gentle contrast to the pink marble of the walls; it also echoes the green Vermont slate used in the 1931 building.

Seven new galleries, enhanced by hidden skylights, soar into expressive “gull-wing” ceilings reaching 27 feet at some points. The floors are finished in a birchwood cross-grain surface that is stained walnut.
